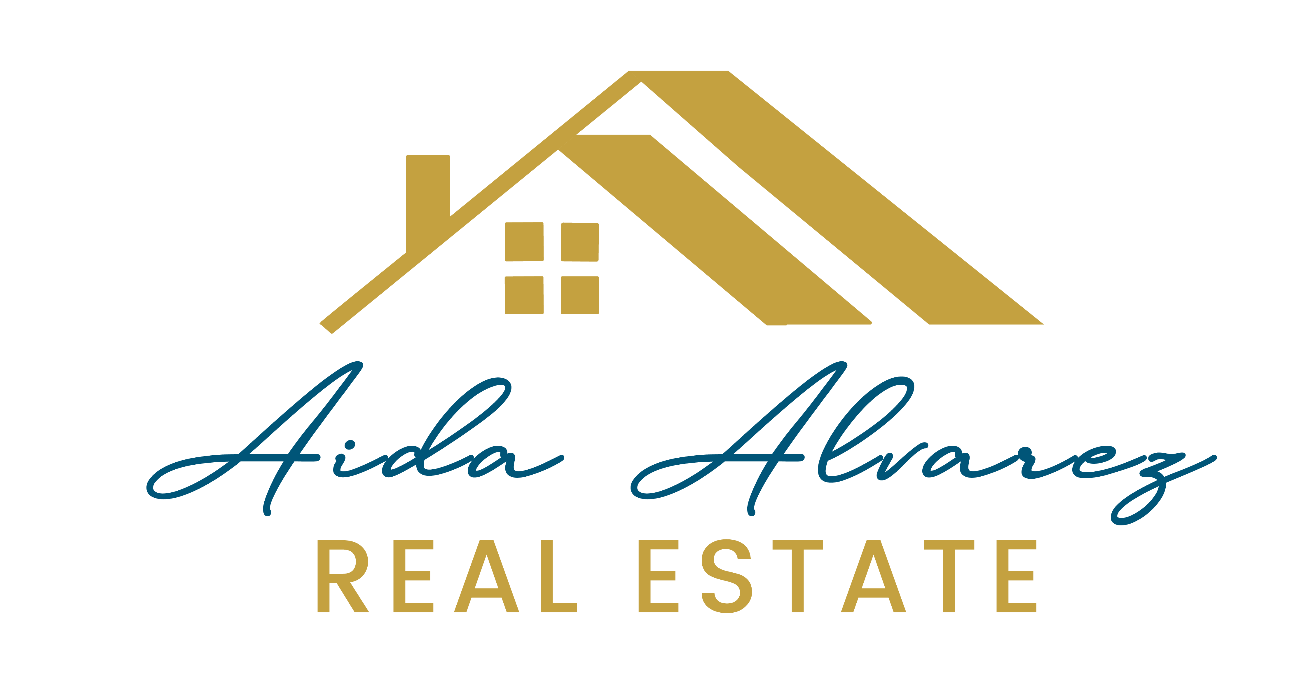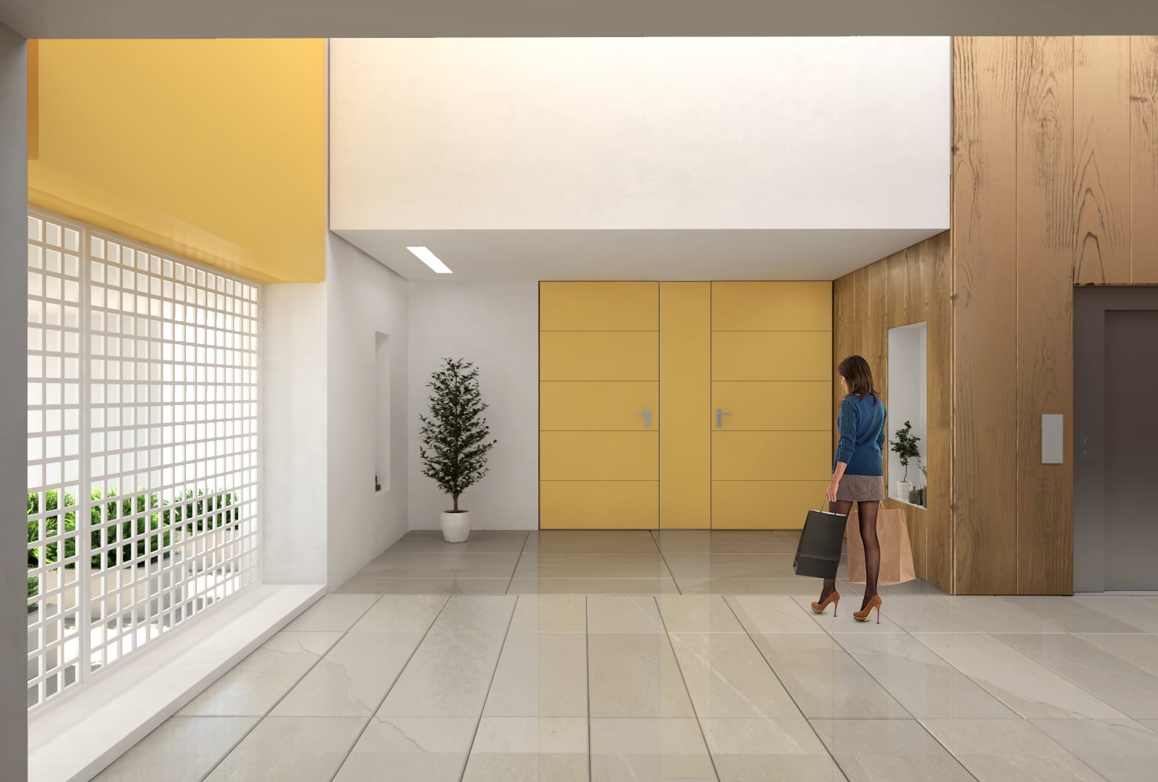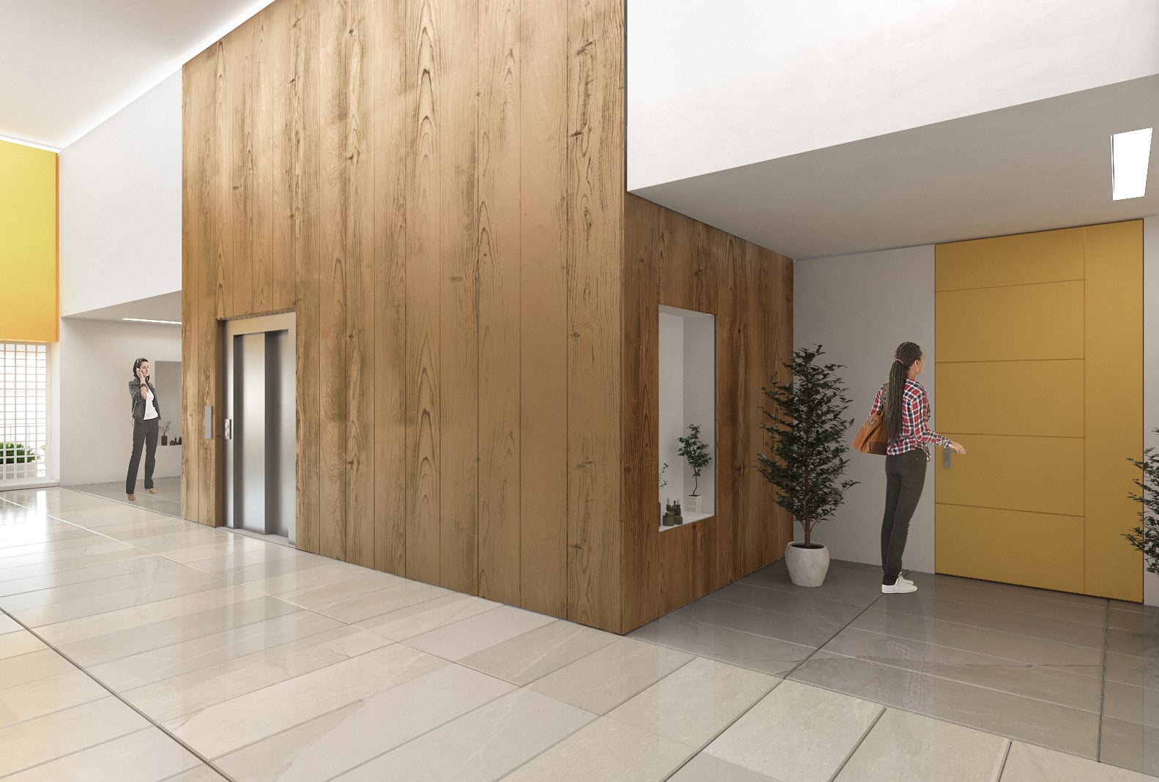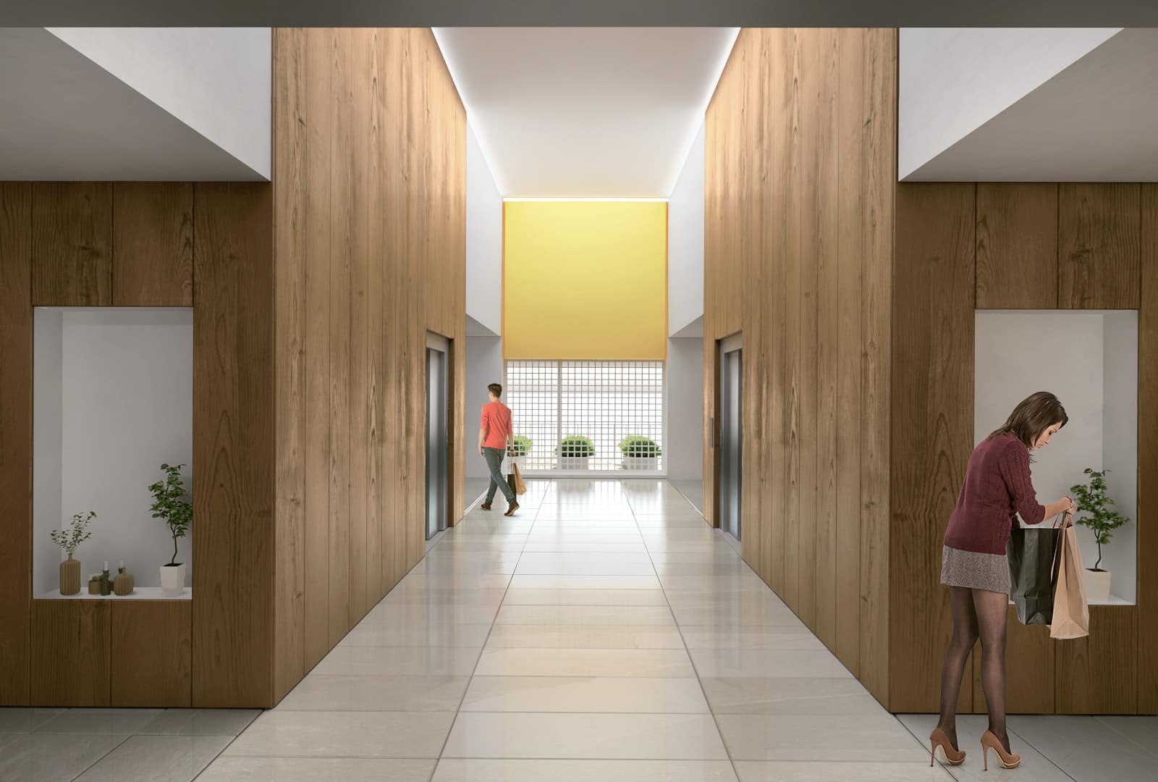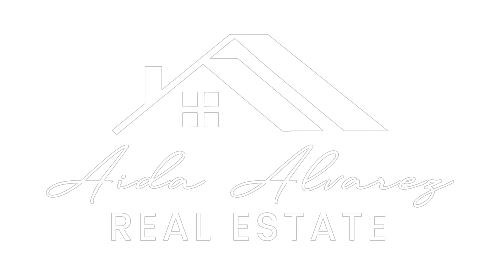- Punta Cana
Composed of common and private areas designed to follow aesthetic guidelines that promise to generate pleasant atmospheres, as well as respond to energy efficiency principles.
Lobby, multipurpose area, elevator lobby, gym, green area, children’s area, common bathrooms, employee kitchenette, employee bathrooms, drivers waiting area.
Apartments with 2 and 3 Bedrooms Loft type From 132Mts2
Recipient
1 / 2 Bath
Be
Dining room
Breakfast Nook
Kitchen
Service area
Utility room
Pricing and availability, as well as terms and conditions, are subject to change without notice.
AVAILABLE FUNDING FOR FOREIGNERS
Contact
AIDA VIVIANA ÁLVAREZ GOMEZ
REAL ESTATE SPECIALIST
