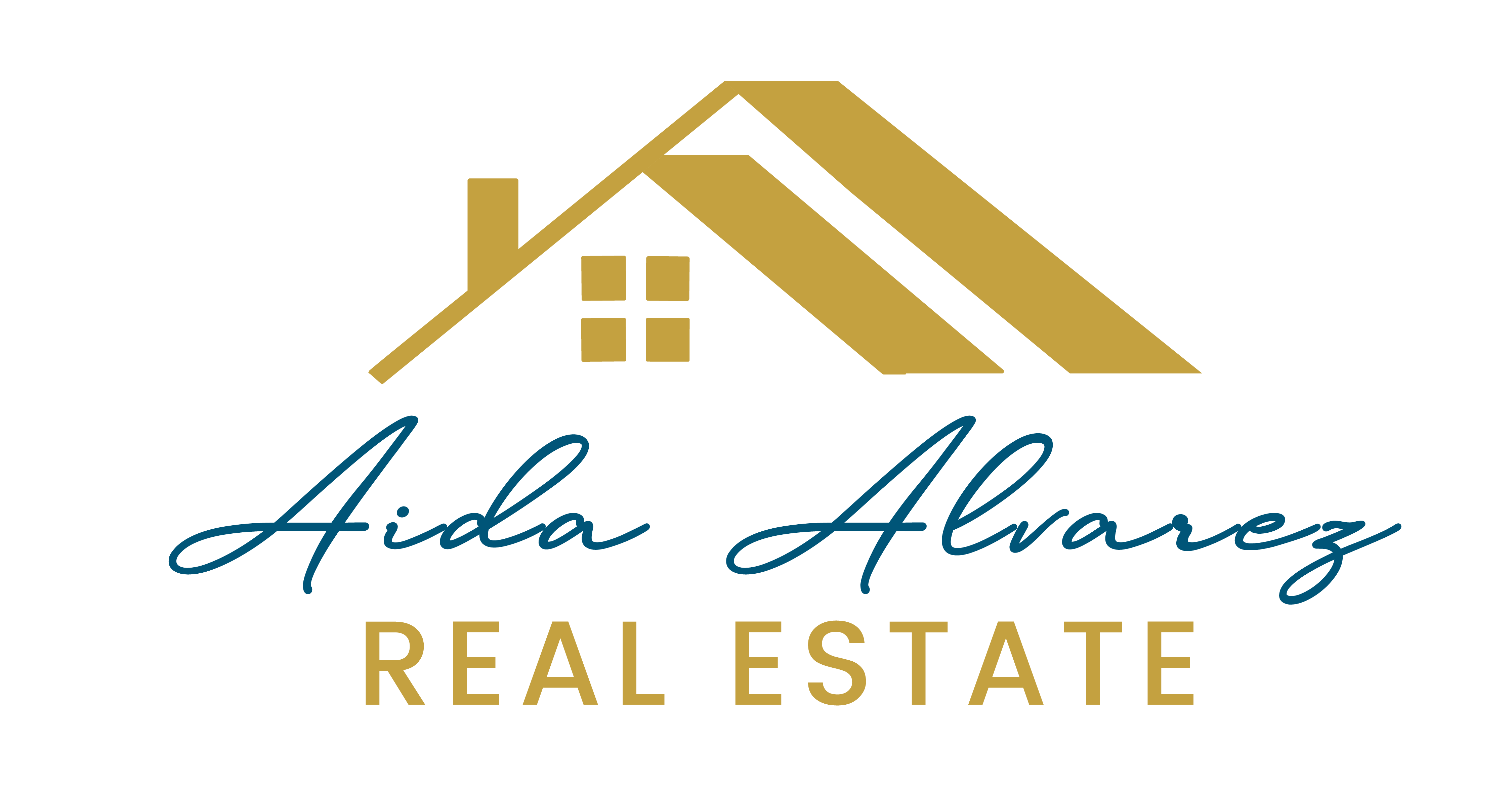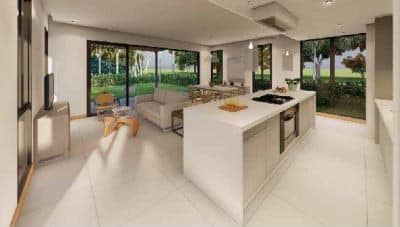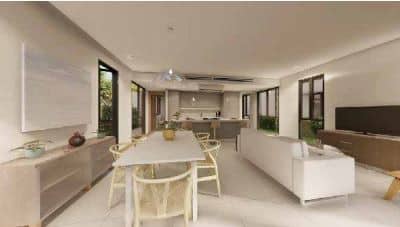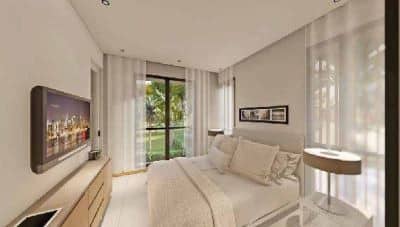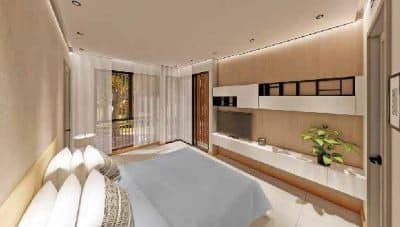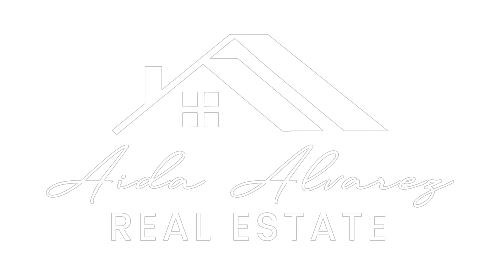- Punta Cana
The general concept of Zayes 2, much like Zayes, is to make the villas feel like cubes placed amongst the gardens. Looking for as much greenery as possible, we try to transmit serenity to the user, so that he feels that he is escaping from the daily noise of the routine; that the presence of nature is overwhelming and invites relaxation.
With a minimalist and tropical concept, we develop simple cubes, full of light and natural energy; turned to the outside, improving the internal climatic quality. The vision is to incorporate these cubes into the gardens through transparency, always filtering privacy and protecting them from the climate of our region. We decided to work with earthy colors to respect the environment and camouflage the intervention a bit. Thus, it goes down from the white that gives life to the minimalist cubes, to the brown of the wood, to the cream of the front wall that connects with the green floors.
- Parking: Pavigrama floor and aluminum pergola.
- Foyer: Garden view, arrival of stairs and ventilated main door in Oak.
- Vanity: Option to convert to full bath.
- Modular Kitchen: Open, loft type. Breakfast bar.
- Great Room: Space for living/dining room. Direct access to the terrace, the jacuzzi and the gardens.
- Terrace: Aluminum pergola. Access to the patio.
- Laundry closet: Washer-dryer.
- Service Room: Option for a storage room or dressing room for service.
- Service Courtyard: Laundry room, rest area for service.
- Social Club with bar and kitchenette.
- Swimming pool with two depths.
- Co-work space with private and shared areas. This is betting on a new way of life where it is not necessary to leave the residence area to work, relax and even close business, without interrupting the private life of each of the homes
Pricing and availability, as well as terms and conditions, are subject to change without notice.
AVAILABLE FUNDING FOR FOREIGNERS
Contact
AIDA VIVIANA ÁLVAREZ GOMEZ
REAL ESTATE SPECIALIST
